Engineering Services Presentation: https://drive.google.com/file/d/1qNc8vZFDsvTPhvSStGsu2lAsbkHguEXp/view?usp=drive_link
Over the course of the 2023 Fall Semester the team analyzed the site constraints and developed three alternative designs for the redevelopment of the former Cassady Farm Stand the surrounding intersection. The current land owner is seeking to demolish two existing buildings on the plot and replace the buildings with a single building. With this new building the owner desires to rent it out to businesses and make income. There are three options being presented to the owner. The first is a standalone full-service restaurant. The second option is a counter service restaurant on the ground floor with two apartments on the second level. The third option is a full-service restaurant on the ground level with office space on the second level. The objective is to determine which option will present the owner with the most income.
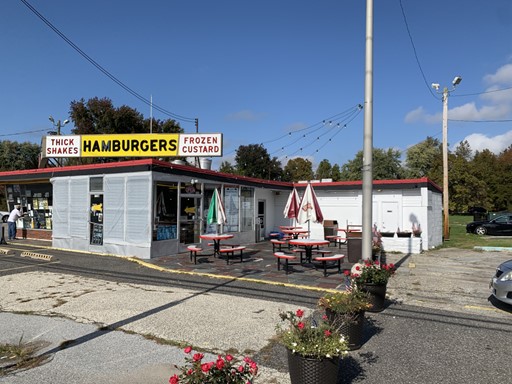
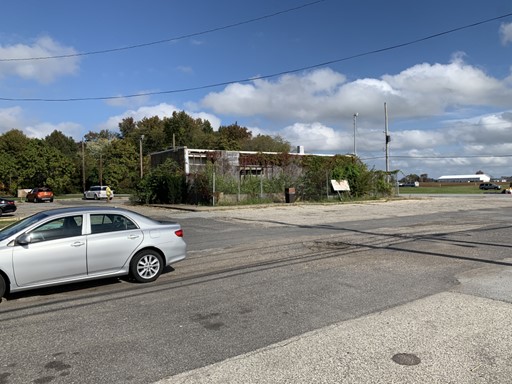
Existing area traffic volumes counts were counts during the morning and evening peak periods on a typical weekday at the study intersections. The team then projected future traffic volumes to include existing traffic, new traffic created by both background growth and approved developments in the area, and new traffic generated by the proposed developments. Based on the analyses, it was determined the proposed roadways, driveways, and adjacent roadway network has sufficient capacity to accommodate the site-generated trips associated with the proposed developments and the following roadway improvements to relocate E. Quillytown Road directly across from an existing driveway that will intersect U.S. Route 40 to form a four-legged intersection under signal control.
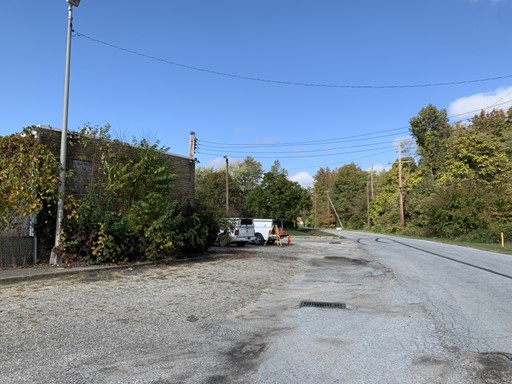
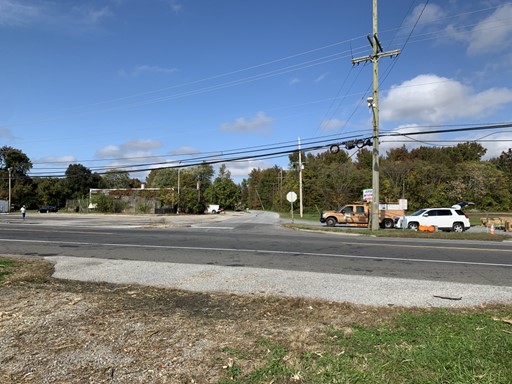
Alternative 1: Full Service Restaurant
The first alternative for the site is a full-service restaurant with a signalized traffic intersection. In accordance with research it was determined that 12-15 square feet would be needed per person in a full-service restaurant. Based on this information the desired maximum occupancy of the restaurant was 200 people. This would make for a dining room of 3,000 square feet. A small commercial kitchen can range from 200 square feet to 1000 square feet. Based on this information the size of the kitchen will be 1000 square feet thus making the total footprint of the building 4,000 square feet.
The building will be constructed out of steel, thus the American Institute of Steel Construction (AISC) standards would apply to the design standards of the building. When designing the structure, the LRFD codes and methodology will be used. The building will also abide by Americans with Disability Act (ADA) with wide enough doorways and properly sloped curbs to facilitate convenient means of entrance to the restaurant.
With the use of the building being a full-service restaurant, it was determined from the Carneys Point Township Zoning Ordinances that 100 parking spots were needed for the parking lot. Another subject that needed to be accounted for was the trips generated by the newly proposed structure. Through the use of the Institute of Transportation Engineers (ITE) Trip Manual it was determined that an additional 65 peak weekday PM trips would be generated at the intersection in front of the site. Given this information, the traffic intersection of Harding Highway and East Quillytown Road will need several improvements to facilitate higher serviceability and safer travel.
In order to achieve the intersection improvements, it is essential to consider the increase in vehicle and pedestrian traffic in the area. The alignment of East Quillytown Road will need to be updated to intersect perpendicularly with Harding Highway. This is due to the surrounding area going through major redevelopment with several warehouses being built. To accommodate for the influx of vehicular and pedestrian traffic crosswalks along and across the intersection will be added. As another means of fulfilling an improved intersection, one 6.5-FT bike lane will be added to each side of Harding Highway to not only accommodate but encourage the new population to bike from destination to destination. Each lane will be wide enough to allow two-way traffic for cyclists. The last component needed to improve the intersection will be adding signalized traffic signals. This will prove to be a safer intersection as it forces vehicles navigating to and from Harding Highway to slow down and be more courteous to the pedestrian and bicycle traffic.
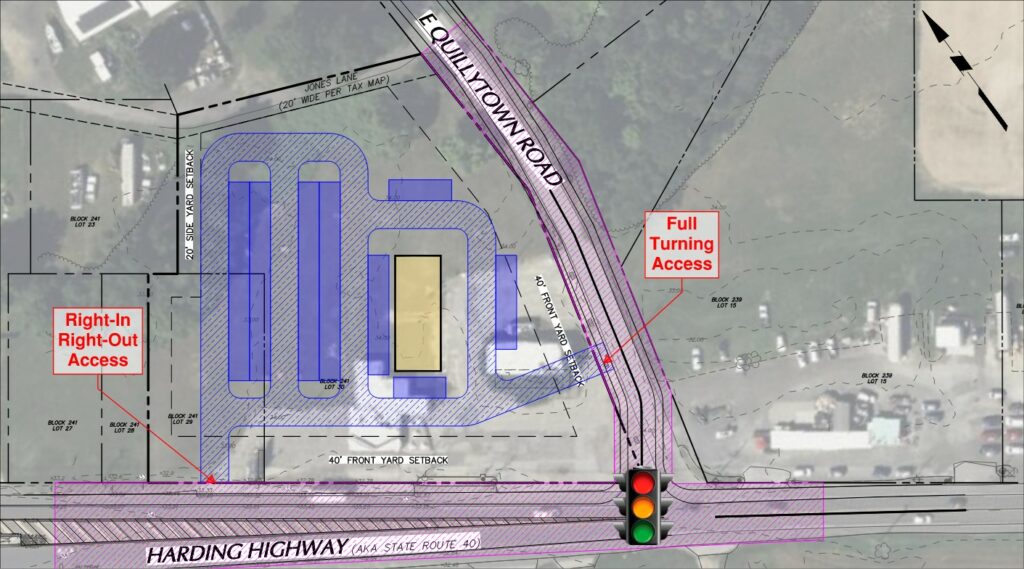
Alternative 2: Counter Service Restaurant & Apartments
The second alternative for the site is a mixed-use structure with a counter-service restaurant and two apartments along with a roundabout at the existing intersection. The overall structure will be made with steel so the AISC-LRFD codes and standards will be applied to the design as well. For this alternative a counter-service restaurant, similar to Chipotle or Wawa, was selected. Based on the information from “Restaurant Floor Plans: How to Build One (With Examples)” a counter-service restaurant requires 18-20 square foot per person. The expectation for the counter-service restaurant was to have an 80-person maximum capacity which would require a minimum of 1600 square feet. Using the same kitchen size from alternative 1, 1000 square feet, the total footprint of the building 2,600 square feet.
Two apartments would occupy the second floor of the structure and have completely separate access from the restaurant for the residents. There would be two apartments with both being 750 square feet each. They would occupy 1,500 square feet of the 2,600 and the remainder was left to account for the hallway and access area for the residents. The hallway is 5 feet by 60 feet, this would be abiding by ADA Standard 4.3 “The minimum clear width of an accessible route shall be 36 in”. The access area would also comply with the remaining ADA Standards with regards to the staircase and the elevator shaft.
With the use of the building being a counter-service restaurant, it was determined from the Carneys Point Township Zoning Ordinances that 43 parking spots were needed for the parking lot. Another subject that needed to be accounted for was the trips generated by the newly proposed structure. Through the use of the Institute of Transportation Engineers (ITE) Trip Manual it was determined that an additional 139 peak weekday PM trips would be generated at the intersection in front of the site. When comparing the number of trips generated to the other alternatives this option presents the largest addition of peak trips generated. This is attributed to the style of restaurant as it is intended for most consumers to order their food and take it to go with them. Due to the number of trips generated a circle roundabout would be the ideal option for the intersection. The roundabout would support the higher number of trips as it does not stop traffic but rather keeps it moving efficiently. However this option would need to be further analyzed for thru tractor trailer traffic if the alternative is selected.
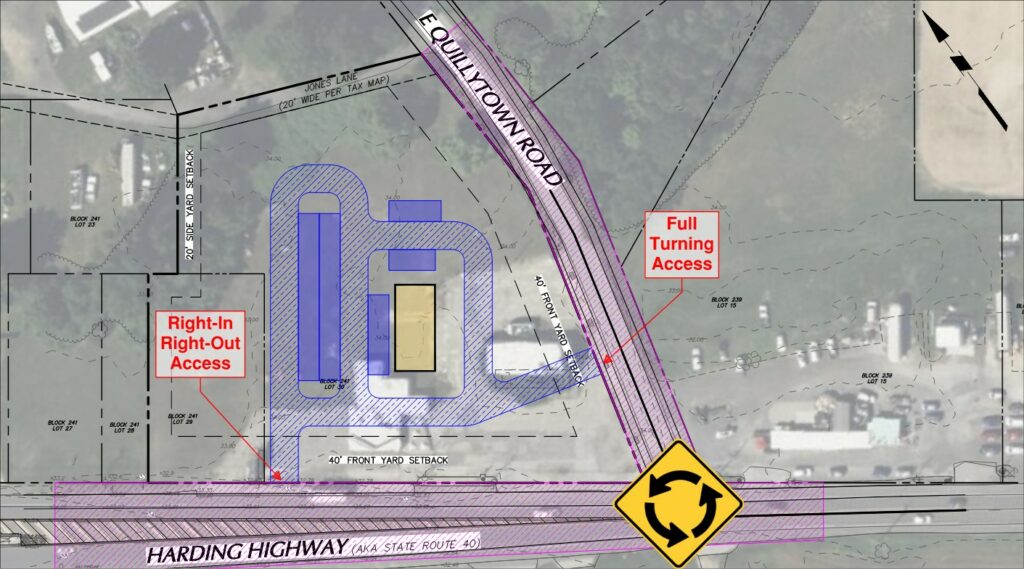
Alternative 3: Full Service Restaurant & Office Space
The third alternative for the site is a full-service restaurant and an office space with a signalized traffic intersection. The structural parameters are the same as Alternative 1 for the full-service restaurant. It will occupy 4,000 square feet and have a maximum occupancy of 200 people. The overall structure will also be made with a steel frame and abide by AISC-LRFD codes and specifications for design. The office space will operate similarly to Alternative 2 with an ADA compliant access area with an elevator shaft and staircase to reach the office space. The office space will be an open floor concept to allow the most room possible for tenants to organize their office as they please.
With the use of the building being a full-service restaurant, it was determined from the Carneys Point Township Zoning Ordinances that 116 parking spots were needed for the parking lot. This is 16 more than Alternative 1 and the additional spots are for office workers. Another subject that needed to be accounted for was the trips generated by the newly proposed structure. Through the use of the Institute of Transportation Engineers (ITE) Trip Manual it was determined that an additional 78 peak weekday PM trips would be generated at the intersection in front of the site. This creates an additional 13 trips when compared to Alternative 1 and the trips are generated from the new office workers. Given this information, the traffic intersection of Harding Highway and East Quillytown Road will need several improvements to facilitate higher serviceability and safer travel. Similar to Alternative 1 this best choice for this traffic volume increase would be a re-aligned T-Intersection at East Quillytown Road and Harding Highway.
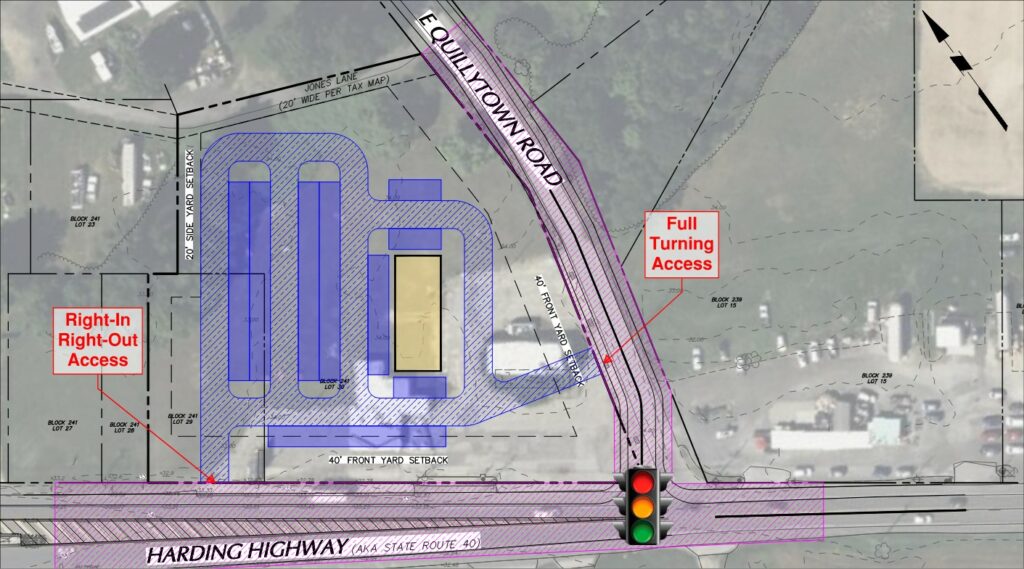
Design Selection
The priority in the selection of the alternative is which business model will provide the most amount of profit for the client. A process was completed to determine which alternative would be most profitable. Information was gathered to determined an approximate construction cost of each alternative. The construction costs were then compared to the anticipated annual income for each alternative.
| Design Alternative Matrix | |||
| Construction Cost | Annual Income | ROI (Years) | |
| Alternative 1 | $1,950,000 | $340,000 | 6 |
| Alternative 2 | $1,800,000 | $175,000 | 11 |
| Alternative 3 | $4,650,000 | $490,000 | 10 |
Based on the information collected he most favorable alternative for the client is Alternative 3 – A full-service restaurant with an office space and a signalized intersection. While Alternative 1 does return the client’s investment the quickest it would be more favorable for the client to stick with Alternative 3. This is due to the increase in annual income when compared to Alternative 1. With Alternative 3 the client will be making $150,000 more annually than Alternative 1. It is important to understand that the return on investment will be an additional four years when compared to the first alternative, but it will be better for the client in the long term. As for Alternative 2 it’s presented to be the weakest of all the options as it yields the lowest annual income and the longest return on investment.