Engineering Services Presentation:
https://drive.google.com/file/d/13xwvlZgFmjnEJo3nIZfYflcL_Ua0poM3/view?usp=sharing
During the 2024 Spring Semester the team moved full steam ahead with designing the structural steel building and the on-site improvements.
Structural Design:
The final structure to be constructed came out to be 6,660 square feet. The structure would serve as a mixed-use building to fulfill a need for the surrounding population. The first floor would be a full-service restaurant to serve the new employees from the surrounding warehouses. The second floor will serve as an open floor office space. To facilitate an efficient entrance for both floors a vestibule was constructed and serves as the main entrance to the building. The restaurant entrance will be to the left once people enter and an elevator and staircase can be used to access the office space upstairs which are located straight ahead of the entrance.
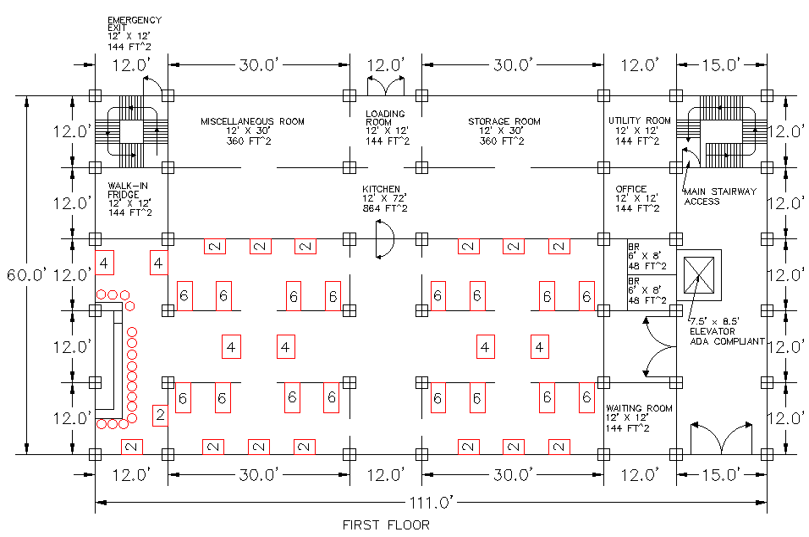
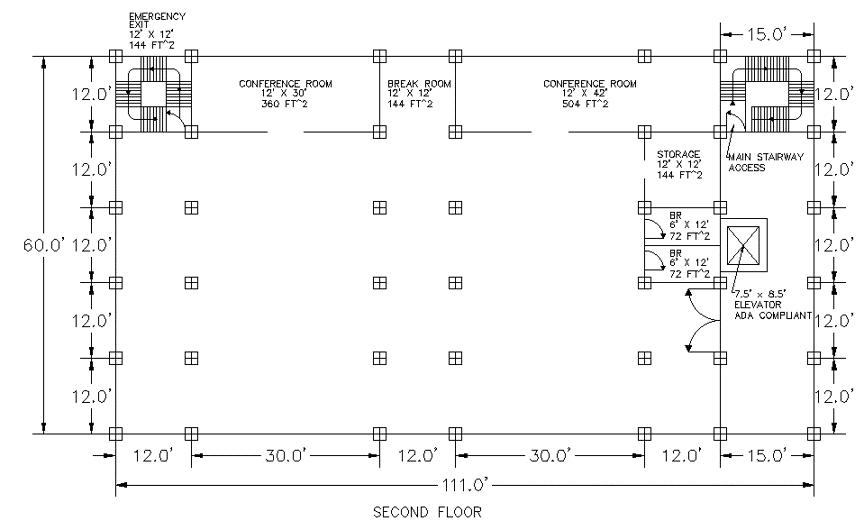
The design of the structure followed a sequence of events. These events were to determine the final floor layout, determine the loads, select the roof members, select floor deck, design the beams, design the girders, design the columns, and design the connections for each member. It was essential to finalize the floor layout as it determines where the structural members would be placed. More specifically, the columns greatly influenced the layout as they dictated where the beams and girders would be placed.
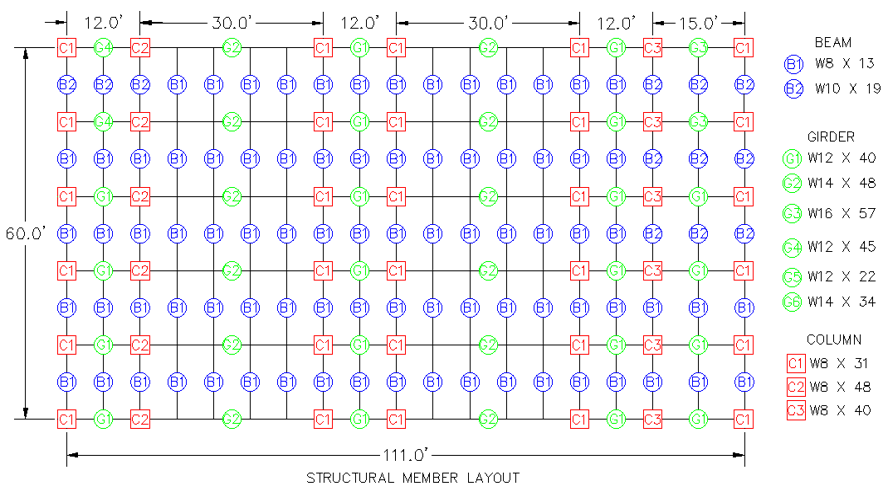
Due to the layout of the building and the loads provided by ASCE 7-02 the structure required unique loading cases throughout the building. The structure maintained a vestibule to allow access to either the restaurant on the first floor or the office space on the second floor. Also within the vestibule was a set of access stairs and a 7.5 ft x 8.5 ft ADA compliant elevator. The structure also implemented an emergency fire exit located in the northwest corner of the structure as well. In summary two separate floor beam sections were used, six different girder sections were used, and three unique column sections were needed. The other materials required were a metal roof deck, open web joist, joist girders, and a composite floor deck. Each of these finer details play a crucial role in the development of the structure as it detailed the important aspects of the structure.
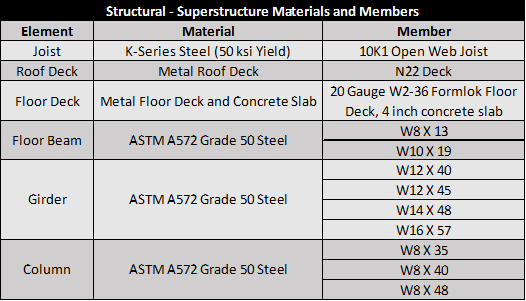
Site Improvements:
In accordance with Carneys Point Township zoning the site is located in the General Commercial (GC) District which permits the uses of professional/business offices and restaurants/taverns. Using this designation the specific bulk zoning regulations were determined from the Schedule of District Regulations, ordinance number 954, the requirements versus the proposed conditions.
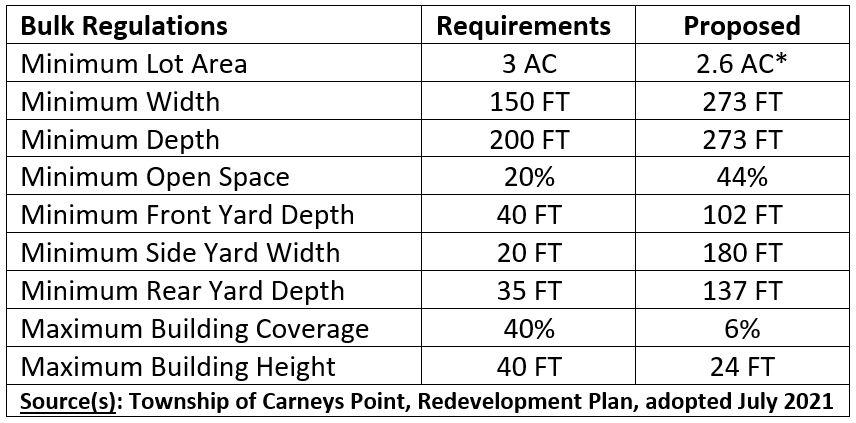
All bulk regulations were satisfied with the exception of the Minimum Lot Area which is required to be 3 acres. The existing site is 2.7 acres before a portion will be turned over to the county to aide in the realignment of East Quillytown Road. It is acknowledged that this non-compliant requirement will require a variance. A variance is an approved departure from the normal requirements imposed by the local zoning ordinance. A variance is needed if construction, alteration, or occupancy of a structure will result in a violation of zoning requirements. “C” Variances are filed when an applicant seeks an exception to the strict application of the Zoning Ordinance such as the shape of a specific piece of property. The granting of a C Variance requires the affirmative votes of a majority of members present, but would not need to be reviewed by the zoning board of approval.
Adequate off-street parking was provided with all new construction according to the standards specified below. The minimum parking stall dimension are 9-FT in width and 18-FT in length. Access driveways to parking areas were designed to be no less than 10-FT in width for one-way traffic and not less than 20-FT in width for two-way traffic. In accordance with the NJ Barrier Free Subcode (NJAC 5:23-7.9) accessible parking spaces were needed onsite. Of the proposed 127 total parking stalls, 5 were designed to be handicap accessible.
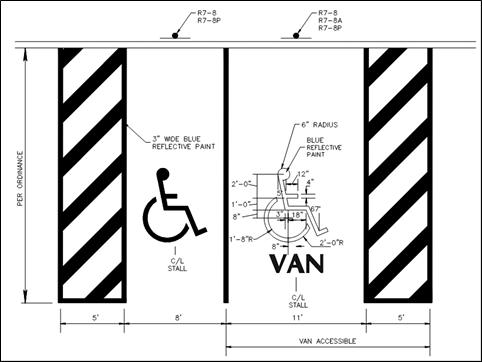
The site will require water service from New Jersey American Water which owns and maintains a 12-inch ductile iron pipe (DIP) public water main in Harding Highway (US Route 40). The minimum pipe sizes for any water main extension shall be designed in accordance with NJDEP Safe Drinking Water Act Rules NJAC 7:10-11 and New Jersey Residential Site Improvement Standards (NJRSIS) NJAC 5:21-5. For this project the design team selected a 6-IN Polyvinyl Chloride (PVC) pipe shall be used for all drinking water mains. All sanitary sewer connections were designed in accordance in with Carneys Point Township Sewerage Authority “Sewer Use Rules and Regulations.” The Authority reserves the right to determine the size and type of the service lateral from the main to the vicinity of the curb line, from the vicinity of the curb line to the property to be served, or from the main in the right of way to the property to be served. Laterals shall be constructed of PVC or other piping materials specifically approved by the Authority. The Sewerage Authority owns and maintains a 6-IN Schedule 40 PVC public sanitary force main in the southern side of Harding Highway (US Route 40). The design includes a new main extension that runs along the westerly side of East Quillytown Road. The new main will consist of a 6-IN schedule 40 PVC that will flow via gravity from the building to the existing force main.