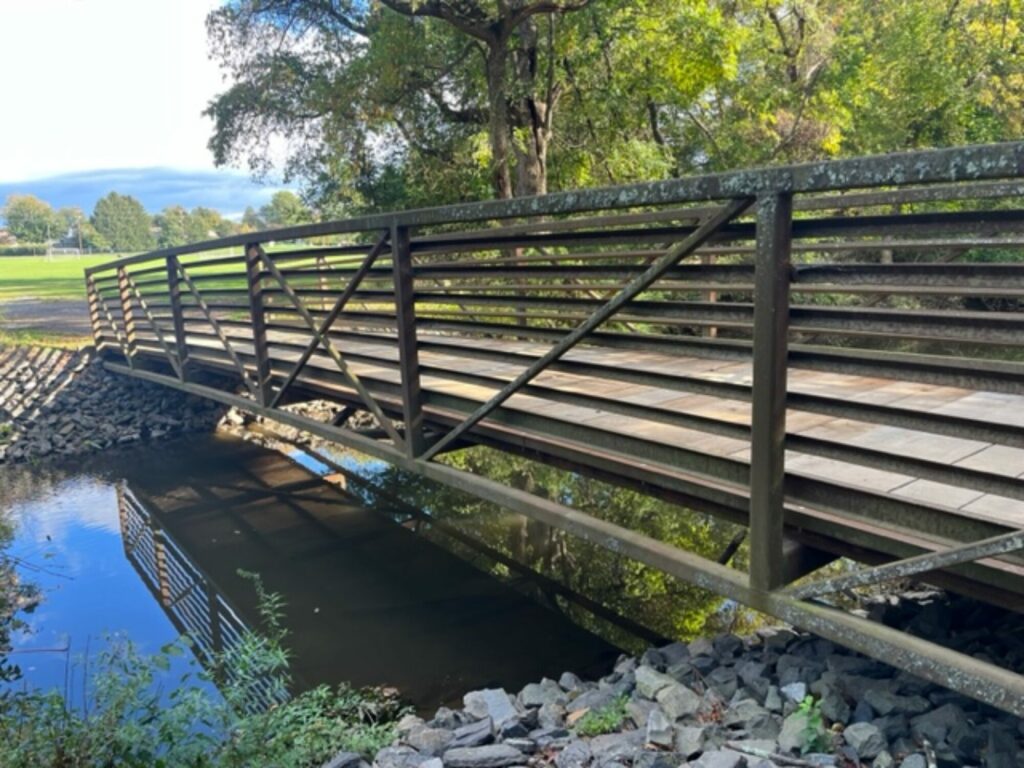
The Shabakunk Creek pedestrian bridge is located in Ewing, New Jersey in The College of New Jersey (TCNJ). The bridge is located east of Decker Garage Lot 13 between Metzger Drive and Green Lane Field.
It was constructed by the United States Army Corps of Engineers (USACE) in the early 2000s to provide a direct route for pedestrians, cyclists, and maintenance vehicles to travel from TCNJ’s campus to Green Lane Field. Green Lane Field is a vital part of the TCNJ campus community, as events such as intramural sports, fundraising, Greek life social events, and more are hosted at the field.
Due to poor maintenance, the wood decking has experienced deterioration resulting in weathered, uneven, and loose planks. Additionally, the superstructure is visibly weathered, detracting from TCNJ’s otherwise aesthetically beautiful campus.
The bridge is also prone to overtopping during 100-year rain events. Overtopping is when the water elevation exceeds the bridge’s clearance. The bridge is also susceptible to scour, which occurs when fast flowing water erodes the soil surrounding the abutments, leaving the bridge vulnerable to geotechnical failure.
The objective of this project is to complete a redesign of the Shabakunk Creek pedestrian bridge, with the overarching goal of establishing a safe and efficient connection from TCNJ campus to Green Lane Field.
Final Abstract
The Shabakunk Creek Pedestrian Bridge is a 60-foot, single span bridge that crosses over the Shabakunk Creek, connecting TCNJ to Green Lane Field. The team’s goal was to prevent the bridge from overtopping and ensure ADA and AASHTO compliance. A hydrologic analysis was performed to determine the rainfall and peak flow for a 24-hour 100-year rainfall event. Using the rainfall of 7.09 inches and a peak flow of 3056 cfs from HEC-HMS, 1D and 2D hydraulic models including the proposed bridge were created using HEC-RAS. The maximum water surface elevation for the bridge models resulted in 84.12 feet (1D) and 85.2 feet (2D). Based on both models, the current bridge elevation (7.5 feet from low cord) was raised 2.5 feet which produced a proposed elevation of 9.5 feet and a 1 foot clearance from the water surface to the low cord. The bridge was designed for a five-ton vehicle and a 90 psf pedestrian load as per the AASHTO specifications. This produced a design moment of 1313 ft*k and a shear capacity of 168 kips. The superstructure consisted of two steel girders with a 7” reinforced concrete deck and shear studs of ¾ inch diameter. There are 45 rows of 4 shear studs spaced at 16 inches. The main reinforcement in the deck was #4 rebar at 12” spacing and the temperature/shrinkage reinforcement was #4 rebar at 14” spacing. The factored moment was 2612 ft*k, the design shear resistance was 399 kips and the live load deflection was 0.3”. The flange and web are 10”x.75” and 58.5”x.375”. The estimated engineering cost was $48000 and the construction cost was $39000.
Final Presentation
https://drive.google.com/file/d/1ybfQoFKuBcph2f7-s6uiYvN7id-LNeXn/view?usp=sharing