Spring Semester Update
During the spring semester, the project’s focus shifted from conceptual development to the detailed design and refinement of alternative design option 3, which was chosen to provide the most optimal solutions. Building upon the analysis and selection process completed in the fall, the team finalized all components of the proposed design, including detailed traffic, hydrologic, hydraulic, and structural elements.

The final design included a 40-foot roundabout with a 66-foot apron at the intersection of Observer Highway and Hudson Street, and a 10-foot traffic circle with a 13-foot apron at the intersection of Hudson and Newark Streets. The relocation of the bus terminal allowed the former terminal area to be converted into a cobblestone pedestrian plaza, enhancing connectivity and accessibility. A new passenger drop-off area was introduced adjacent to the relocated terminal to minimize vehicular congestion at the entrance. Additionally, the two existing NJ Transit employee surface parking lots were consolidated into a single 4-story parking garage, surrounding the terminal with new greenspace, further contributing to an efficient and pedestrian-friendly environment.
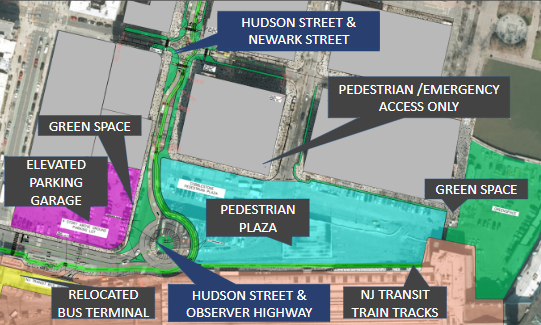
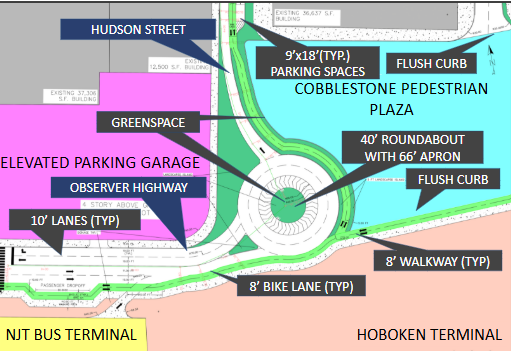
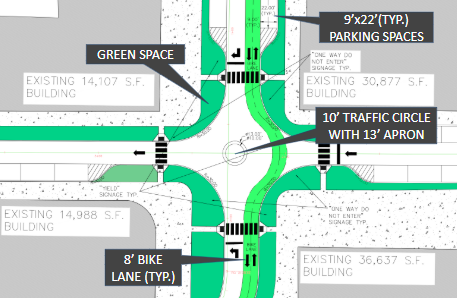
To alleviate the flooding caused by the overtopping of the Hudson River, a 6 foot tall, 5-foot-wide floodwall was designed to span approximately 68,036 linear feet along the edge of the city of Hoboken. This design encompassed 7 total floodgates to allow for boat access to and from the piers during operating hours and for adequate flood mitigation during storm events.
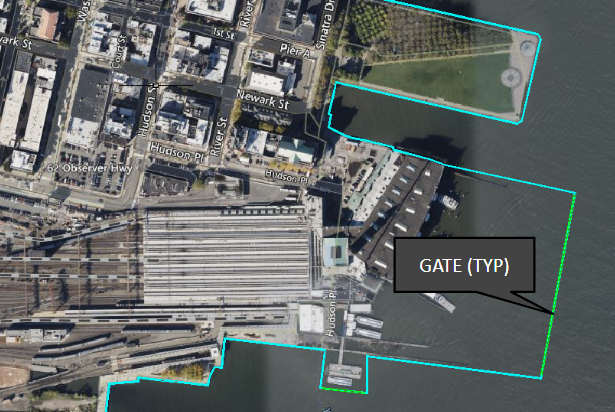
To address flooding due to rainfall and excess stormwater runoff, a stormwater pipe system consisting of four independent pipe networks was designed and sized for the 100-year 24-hour storm event. These pipe systems were made up of reinforced concrete pipes with diameters ranging from 18 to 42 inches, manholes with structure diameters of 5 feet, type ‘B’ curb inlets, and type ‘E’ grate inlets. The outfall culverts for Outfall A and Outfall B were sized at 42 inches in diameter, while Outfall C was sized at 36 inches and Outfall D was sized at 33 inches.
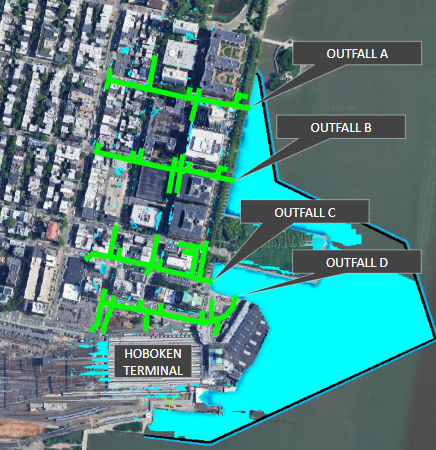
Finally, comprehensive cost estimates were prepared for both engineering and construction phases, and all deliverables, including construction drawings, cost analyses, and written reports, were completed in accordance with the original project schedule. The estimated engineering and construction costs at the completion of this project were $43,500 and $20,300,000, respectively.
The team’s final presentation can be accessed through the link below.
Improvements to Hoboken Terminal Corridor Final Spring Presentation