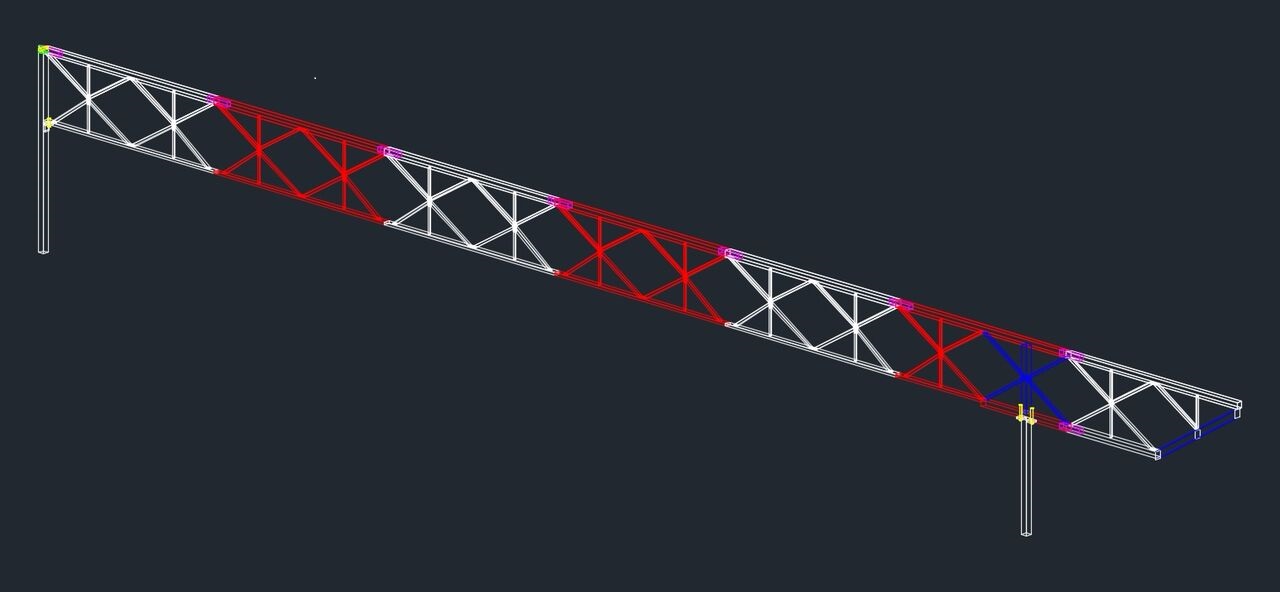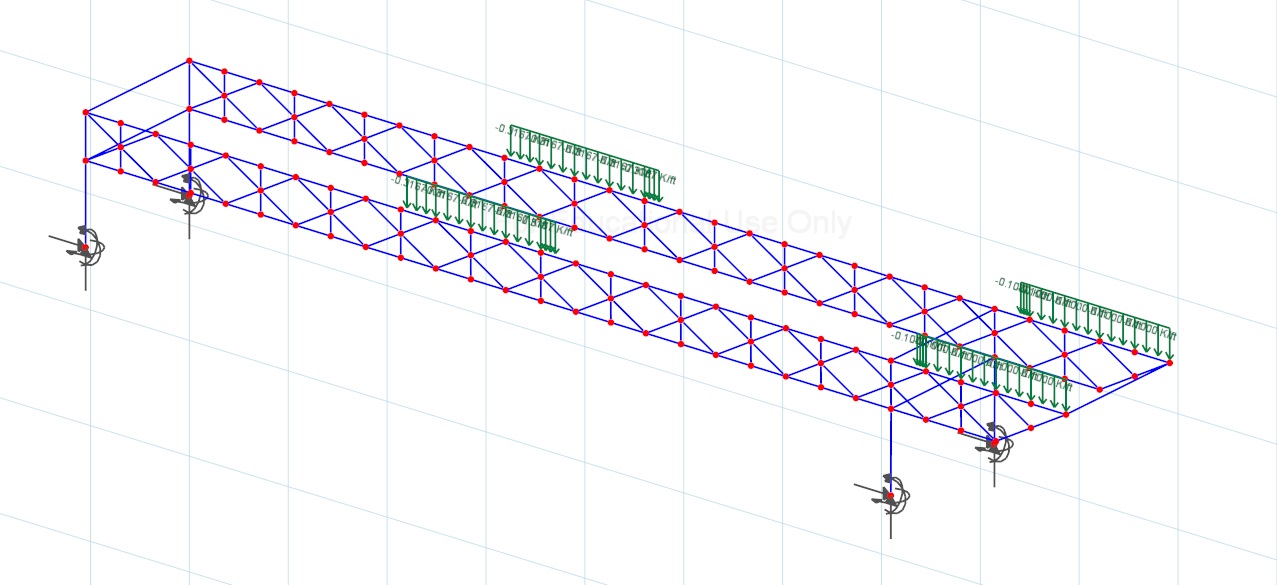Design Update
The team has developed a 3D model of the tentative bridge design in order to better manipulate the dimensions of individual members and design connections. The model also allows the team to better visualize the depth of each material type and how they interface with each other. Lateral bracing and support design are also well under way and will be mentioned below.
Connection Update
The team has been exploring a variety of possibilities for connections. Depicted is a possible sliding connection solution at the interface of the top and bottom truss members. Compression members will be connected with telescoping box tubing, and the tension members will potential utilize a version of the connection above. This type of connection allows the weld to bear the majority of the forces and could minimize potential bolt failures. The cantilever side will have some unique connections due to the geometry that are also being considered.
Lateral Bracing Update
Several lateral bracing configurations and materials have been considered in order to resist the lateral load test and minimize the weight of the bridge. Potentials designs are being modeled in visual analysis and will eventually be added to the CAD model.
Support Design
The team has also been at work modeling potential designs for the supports. The supports must hold the weight of the bridge and add loads, and also resist sway during the lateral loads tests. Above is one of the potential support designs. When the supports are finished with selected materials, they will be modeled in 3D in CAD and added to the overall design drawing.










