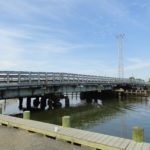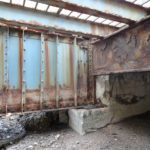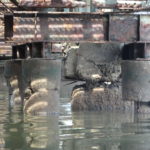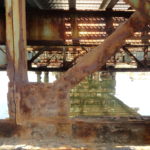A column supported embankment design method was selected for the approach embankment design. In this design, 18″ diameter concrete columns will be spaced 8 feet center-to-center for the first 106 feet (starting at the bridge abutment). After the first 106 feet, the spacing of the concrete columns increases to 10 feet center-to-center until the end of the approach. The load transfer platform used in this design will be 3.25 ft thick. The load transfer platform is used to distribute the load of the embankment to the columns below. Additionally, Tensar Biaxial Geogrid BX1500 was selected as a reinforcement layer between the load transfer platform and the top of the concrete columns. This reinforcement is necessary to prevent the columns from punching through the fill of the embankment. Each approach embankment will require 105 18″ concrete columns and 7632 sq. feet of geogrid reinforcement.
All posts by Megan Kilcoyne
Embankment Primary Settlement
Using the EMBANK software the team was able to analyze the settlement of the soil profile under the approach embankments. The soil strata used for this software was selected from the soil profile created using the boring logs, more specifically Boring B-16. The software tested five separate scenarios in order to find the maximum settlement, which included creating sub layers for the strata of organic clay. The maximum settlement was calculated to be 32.59 inches, or 2.72 feet, when the organic clay layer was split into four sub layers. These calculations reinforce that soil remediation is a crucial element of this design.
Senior Project I Presentation
On December 2, 2015 the team gave a successful presentation of the progress made on the Monmouth County Bridge MA-14 Geotechnical and Hydrological Design during Senior Project I. The presentation included an overview of the site visit made in August, the realistic and design constraints, alternative designs, final design selection, and overview of our engineering cost and budget. Next semester, the design phase of this project will begin in Senior Project II.
Alternative Design
After considering the realistic and design constraints, alternative design options were considered for the soil remediation, embankment design, abutment design, and foundation design of the Monmouth County MA-14 Bridge. For the soil remediation, both preloading and wick drains were considered as a method to accelerate the consolidation of the organic clay layer in the soil profile. Embankment design is governed by consolidation and slope stability, and the slope stability methods considered were geo-textile reinforcement or a retaining wall design. For the abutment design a retaining wall option was considered, which would work in conjunction with a sheet pile bulkhead design. Lastly, considering shallow foundations do not perform well in cohesive soil conditions deep foundations were selected as the only reasonable design. Deep foundation solutions such as driven piles and drilled shafts were assessed for the optimal design option.
First Site Visit
On Monday August 24th, our team went to visit the site of the Monmouth County MA-14 Bridge. With the help of our Industry Advisor, Joseph Strafaci, we were able to examine the structural integrity of the bridge and get a realistic view of the surrounding area. As a result of this first site visit, our team has a better understanding of the design constraints as well as what improvements should be considered for our final design.








